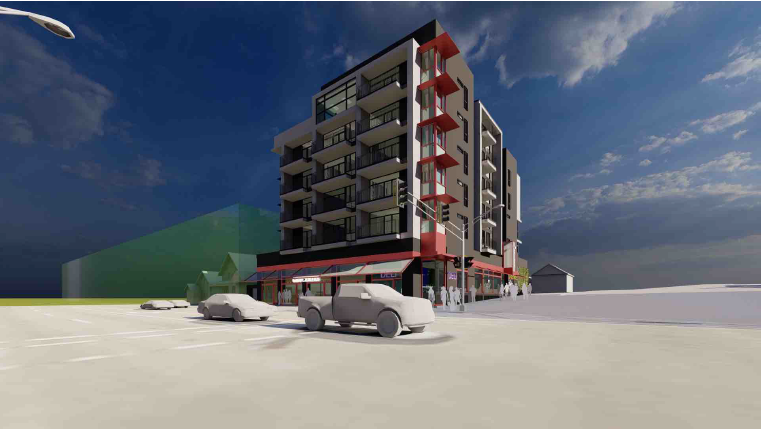A long-vacant site located at 1302-1318 E. 12th Avenue in Vancouver is set to see new life with a recently approved rezoning. The site, empty for over 30 years, will become a six-storey, 33-unit mixed-use building designed by architect David Wong. Developed by XGX Apartments, the project will feature underground parking, retail spaces on the ground floor, a rooftop amenity space, and an interior courtyard for natural light and ventilation.
The rezoning approval nearly doubles the floor space ratio to 3.2 floor space ratio (FSR). Originally intended as a passive house, the building’s design was altered due to space limitations and cost considerations. The project faced challenges, including pushback from the city’s Urban Design Panel, which led to modifications like dropping the mass timber design and enclosing the courtyard. The lot’s small footprint, only 99 feet wide by 114 feet deep, limited its development potential despite recent policy changes allowing higher densities near SkyTrain stations.
The site’s history of remaining undeveloped is attributed to its modest allowable density under the Grandview-Woodland Plan and the difficulty of assembling adjacent lots for larger projects. The building, with half of its units being two-bedroom apartments, aims to address Vancouver’s critical rental housing shortage.



