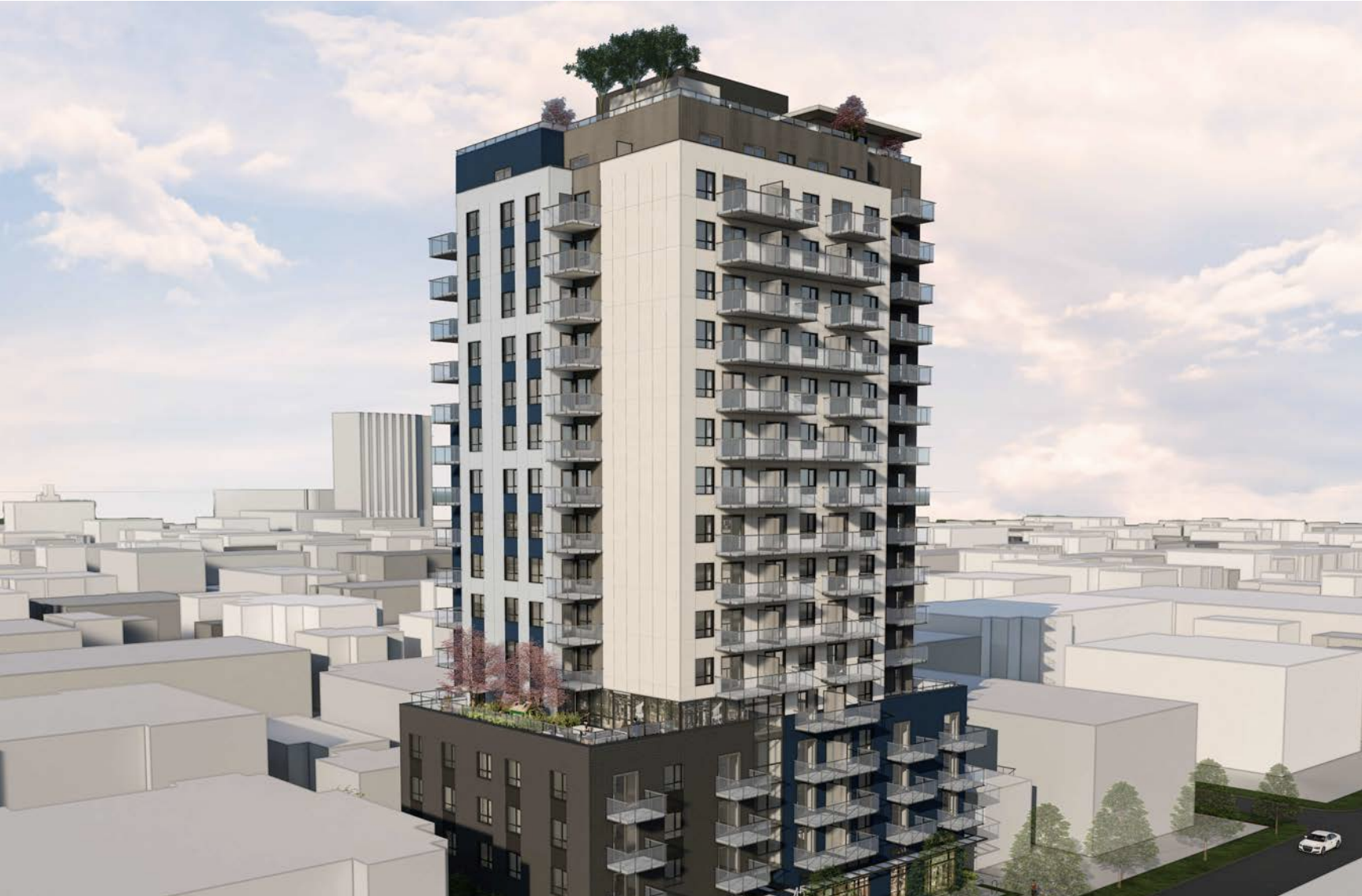A 17-storey, mixed-use tower is proposed for 45 East 16th Avenue, within Vancouver’s Broadway Plan area. Developed by Five Mile Holdings, this 184 ft building will include 145 secure rental homes: 116 market-rate and 29 below-market units. The unit mix consists of 17 studios, 76 one-bedrooms, 36 two-bedrooms, and 16 three-bedrooms.
The site currently houses a three-story apartment building from 1966. The new tower, designed by Studio One Architecture, will feature shared amenities on top of the four-storey podium and a rooftop on the 18th floor. The ground floor will feature 4,400 sq. ft of commercial space with four retail/restaurant units, enhancing street life and pedestrian engagement. The total building area will be over 109,000 sq. ft., with a floor area ratio (FAR) of 6.8, including a 0.3 FAR bonus for local serving retail space. The building will also have three underground levels offering 63 vehicle parking stalls and about 240 secure bike parking spaces.
The proposal aligns with the Broadway Plan, which, thanks to recent amendments, permits heights up to 20 storeys. This project aims to bring vibrant residential and commercial activity to the area, located a 15-minute walk from the future Mount Pleasant SkyTrain Station. The application’s Q&A period is scheduled for July 3 – July 16.



