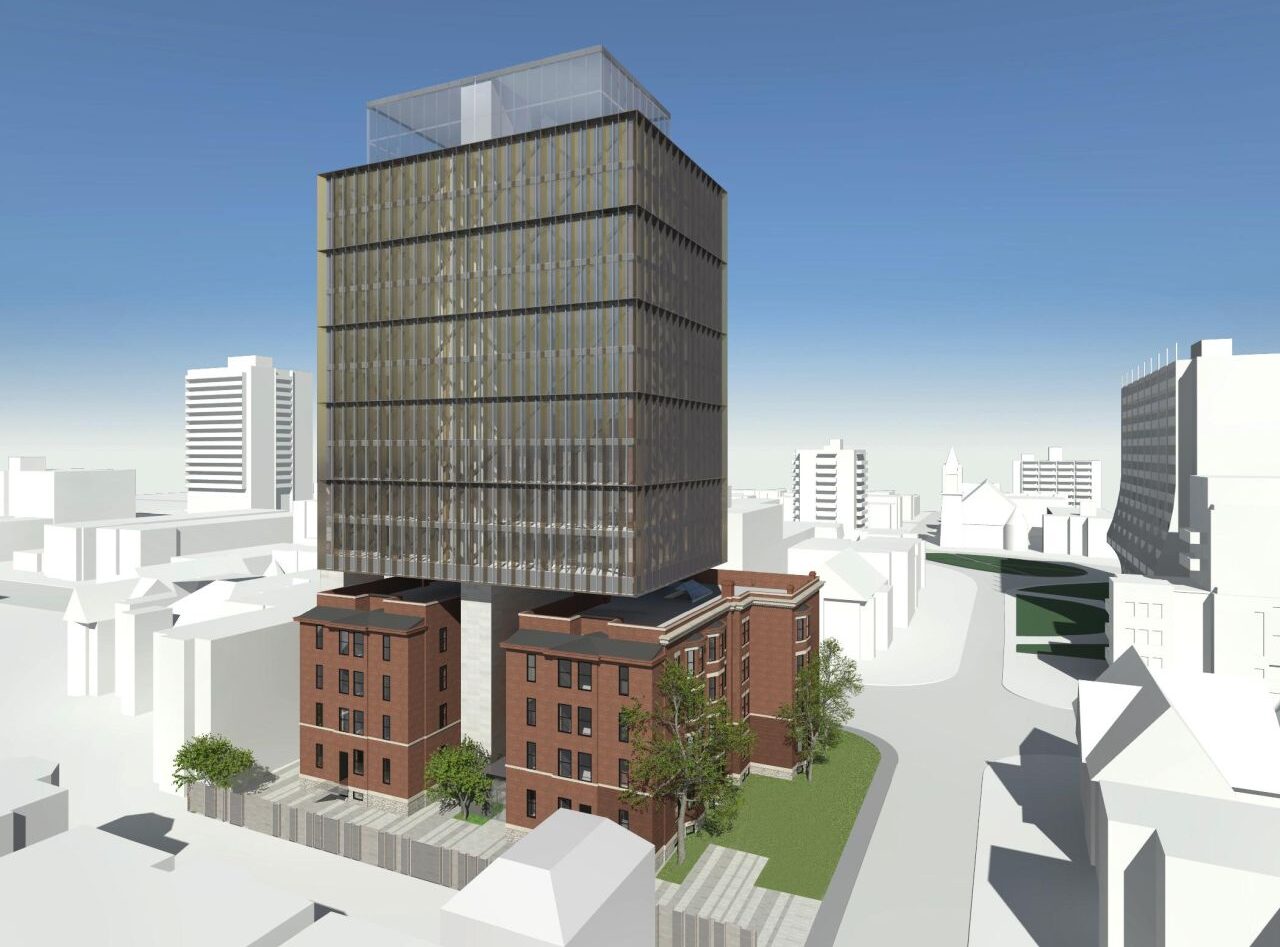A bold proposal aims to merge heritage preservation with modern living in Toronto’s Annex neighbourhood. The architect, architects-Alliance, has designed a “floating” 10-storey residential building above a historic 4-storey apartment at 41-45 Spadina Road.
The 18,300 sq. ft. site houses Spadina Gardens, a heritage apartment building from 1905. The proposal seeks to add a 10-storey structure, creating a total height of 182 ft. This development will introduce 70 new units in addition to the existing 24 units, requiring minimal alterations to the heritage building. Only one ground-floor unit will be adjusted to create a new lobby entrance. Amenities include 2,347 sqft of space, featuring an indoor room on the rooftop and a 1,873 sqft outdoor terrace.
No on-site parking is planned, promoting sustainable transportation. Instead, 78 bicycle parking spaces will be provided. The proximity to Spadina station offers easy access to TTC’s Lines 1 and 2, along with several bus and streetcar routes. Cyclists benefit from nearby dedicated bikeways along Bloor Street West and other major roads.
The area is a development hotspot, with numerous high-rise projects in progress providing excellent transit access and proximity to downtown.



