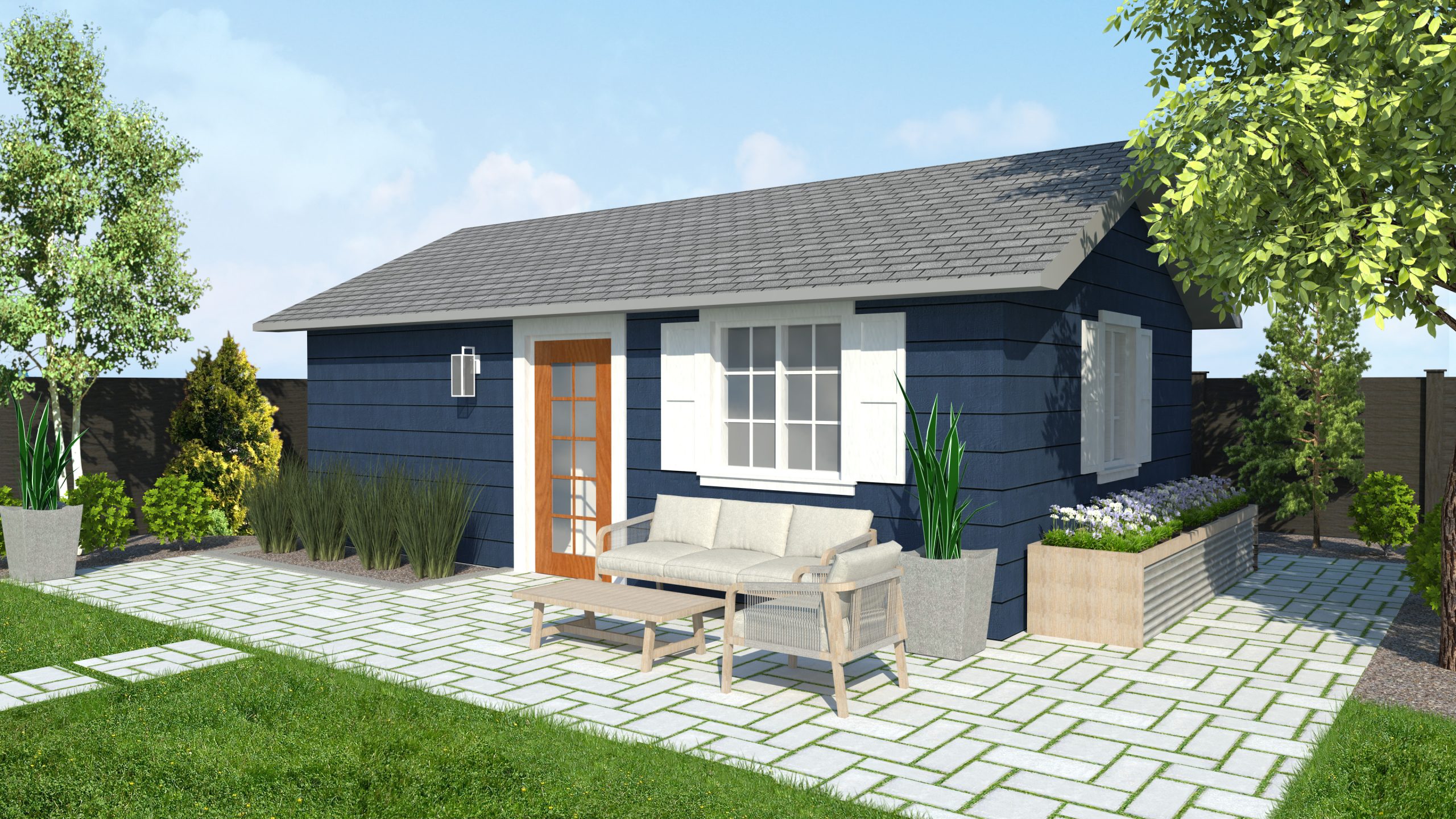The City of Mississauga unveiled an innovative approach to address housing challenges by offering free design plans for garden suites. This initiative aims to benefit both the municipality and residents grappling with soaring housing prices.
Under the program, homeowners and potential buyers gain access to two distinct designs: an open-concept studio spanning 430 square feet and a one-bedroom suite covering 600 square feet. These designs provide flexibility for various needs, such as downsizing or creating additional rental income streams. While the designs come pre-approved, available to download from the city’s website, residents have the freedom to customize aspects like paint, plumbing fixtures, flooring, and exterior siding.
Situated within existing properties, garden suites offer a space-efficient housing solution that contributes to urban density without requiring additional land. By utilizing existing space, this approach mitigates urban sprawl and promotes the development of compact, walkable communities. By offering diverse housing options like garden suites, the city aims to revitalize shrinking neighborhoods while accommodating growth in urban centers.



