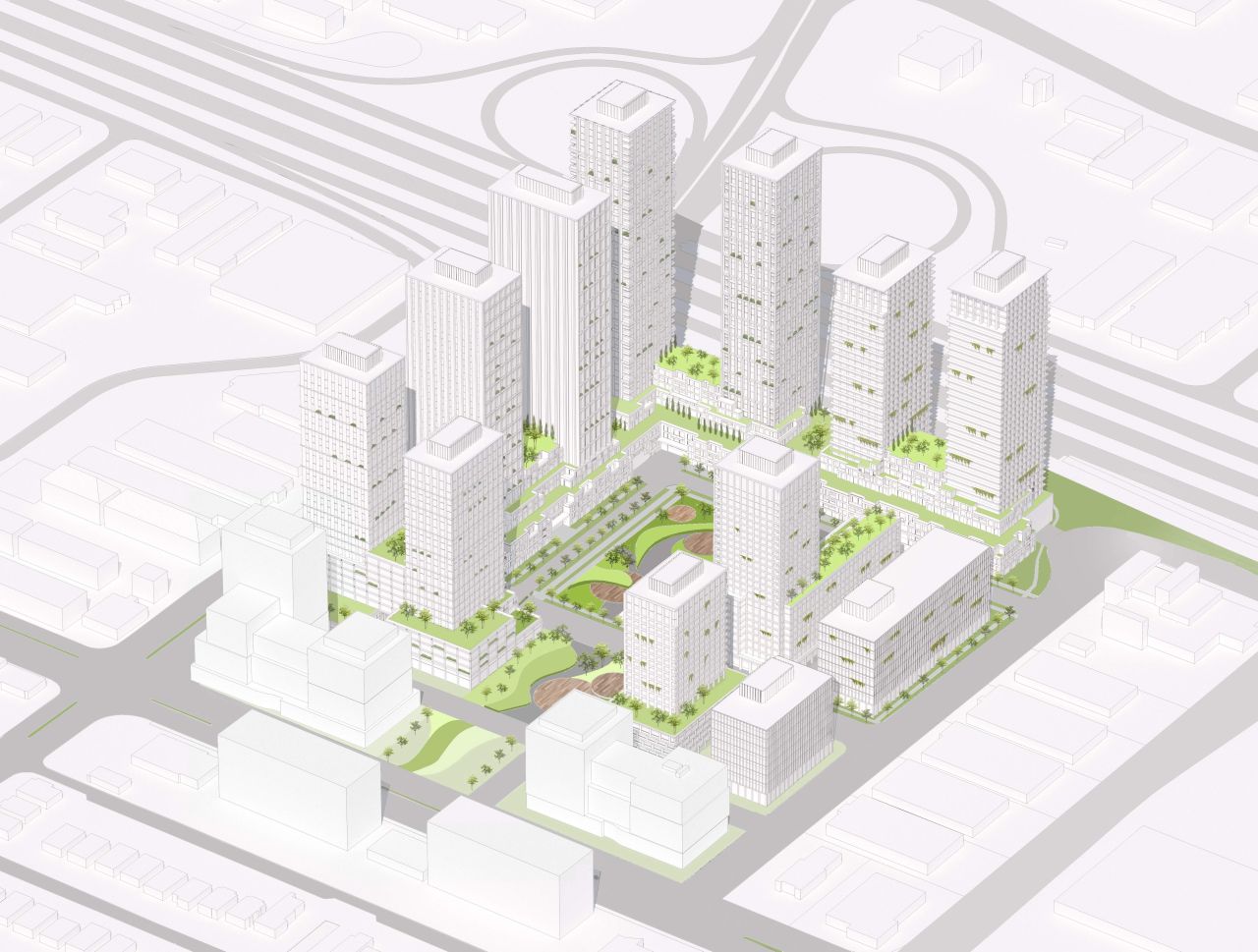A significant redevelopment project is proposed to replace the Cineplex Queensway Cinemas at 1025 The Queensway in Etobicoke. Designed by WZMH Architects, the project spans over a 14.57-acre lot at the northwest corner of Islington Avenue and the Gardiner Expressway. The vision is to revitalize the neighborhood with a blend of residential, commercial, institutional, and public spaces.
The ambitious masterplan includes ten residential towers and two commercial buildings, ranging from 7-46 storeys tall. Together, these structures will offer 4,222 residential units across 1.5 million square feet, supplemented by 236,000 square feet designated for employment purposes and an additional 27,000 square feet for retail and daycare facilities. The development offers extensive amenities, with plans for 93,500 square feet of indoor and 97,500 square feet of outdoor amenities. Underground parking will accommodate 2,600 residential and 420 visitor parking spaces, complemented by ample bicycle parking facilities.
The site’s strategic location near major transportation arteries, including the Gardiner Expressway and Highway 427, along with access to TTC routes and nearby transit hubs, further enhances its appeal. This proposal signals a significant step towards revitalizing the area and creating a dynamic urban environment in the neighbourhood.



