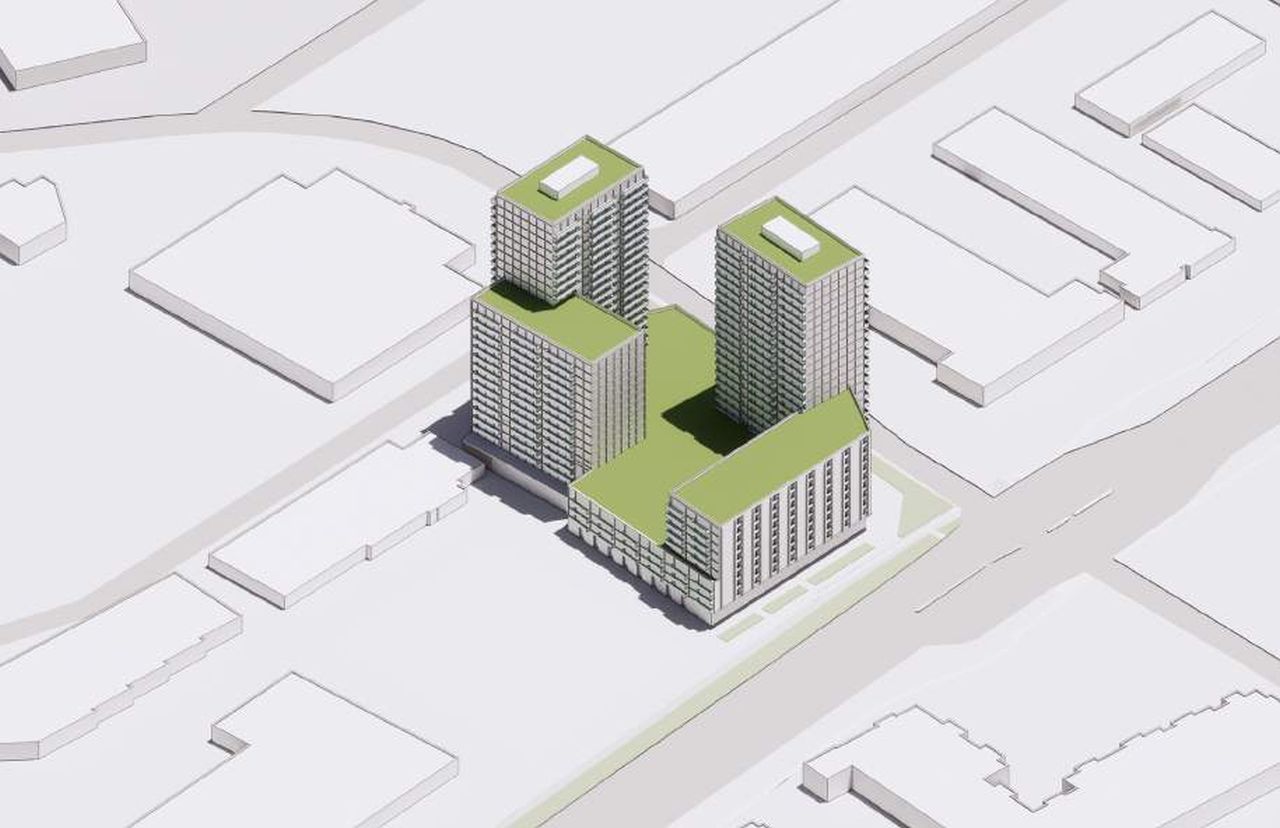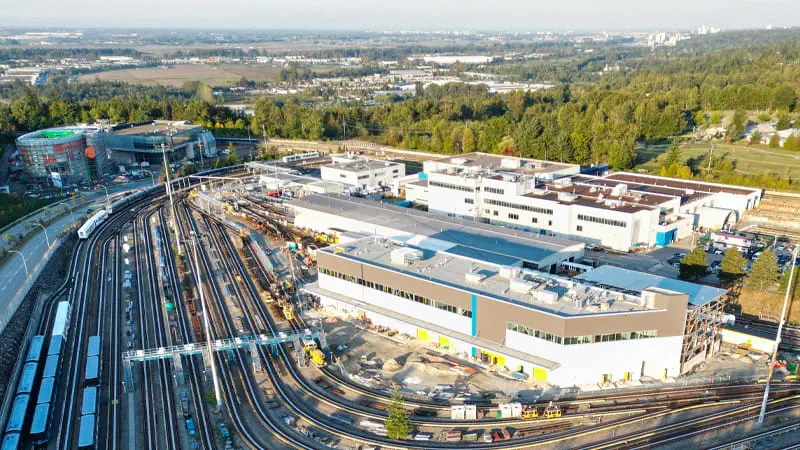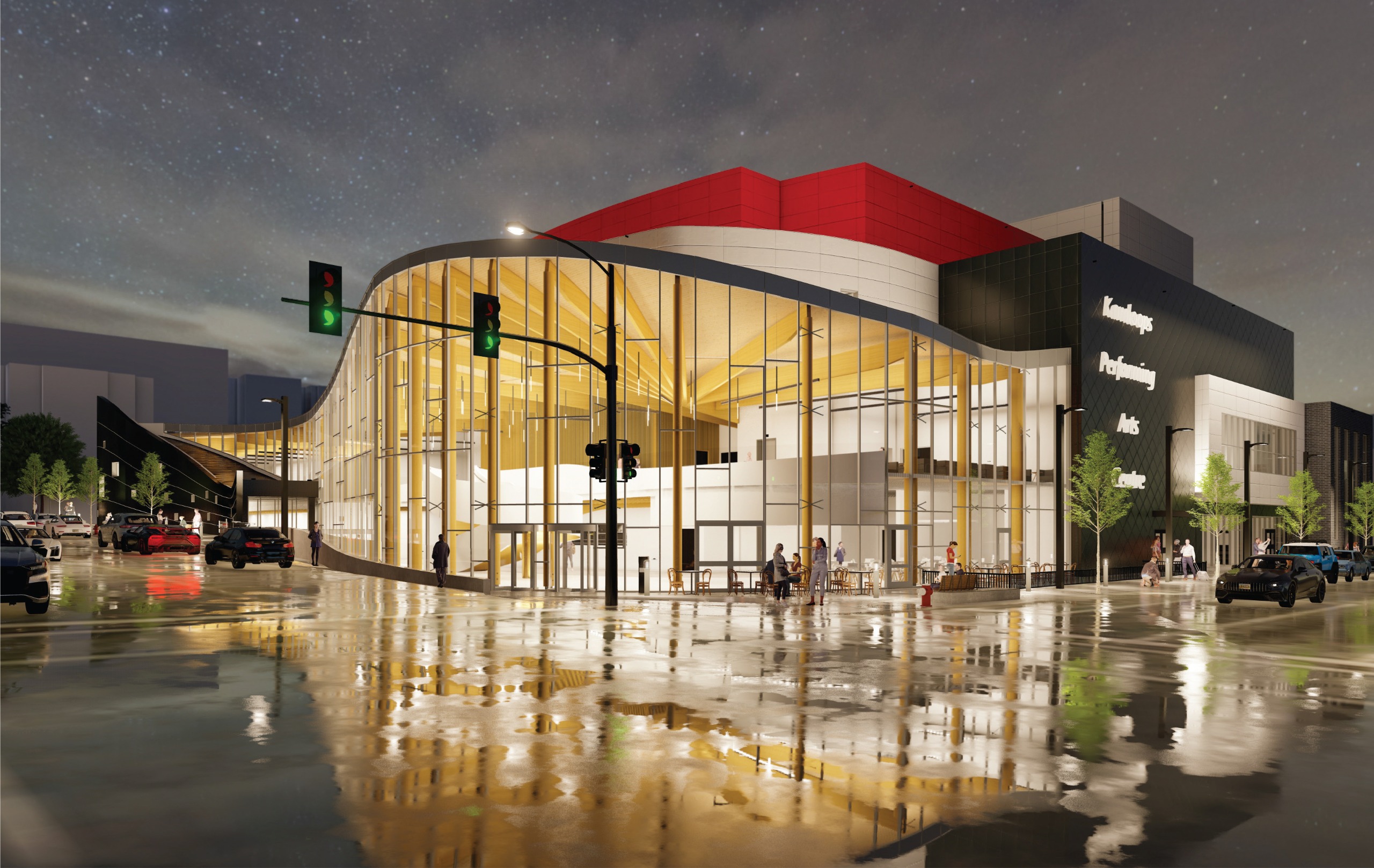A new mixed-use proposal at 1995 Dundas Street East in the Dixie neighbourhood plans to leverage Mississauga’s upcoming Dundas Bus Rapid Transit (BRT) system. This project, designed by RAW Design for Landeal Group, is currently in the pre-application stage.
The 2.9-acre site currently houses a 66,400 sq. ft. retail plaza and is proposed to feature two 24- and 25-storey towers. These towers will house 908 residential units, including 14 townhouses, 319 one-bedrooms, 522 two-bedrooms, and 53 three-bedrooms. The project will boast a total Gross Floor Area (GFA) of 717,970 sq. ft., including 10,080 sq. ft. for retail space.
The plan includes dedication for a new on-site road, along with 19,600 sq. ft. of indoor and 64,300 sq. ft. of outdoor amenities. Parking provisions include 662 spaces, featuring one underground level and above-ground parking in a 4-storey podium. The design includes terraces on the 5th, 11th, and 17th floors, enhancing the urban landscape.
The site offers quick access to transportation links, with Highway 427 and Dixie GO station just minutes away. The existing MiWay buses and the future Dundas BRT, which will connect to the Kipling subway and GO station and eventually extend to Hamilton, will significantly enhance local transit.



