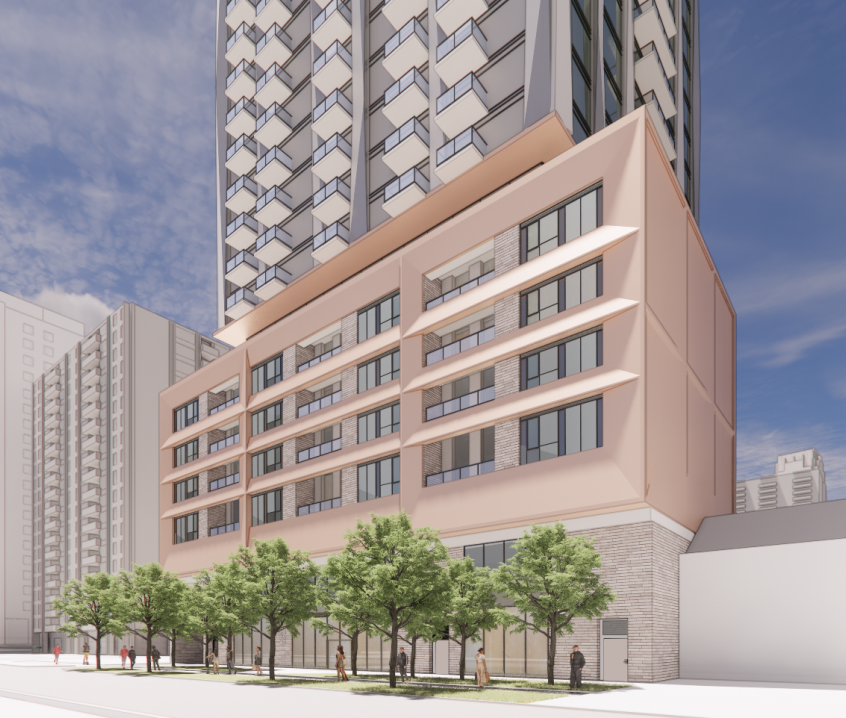Midtown Toronto is set for more densification, driven by the upcoming Eglinton Line 5 Crosstown LRT. A new proposal features a 59-storey tower at 54 Brownlow Avenue, designed by Sweeny &Co Architects for The Benvenuto Group. The site currently hosts nine three-storey townhouses. Located south of Eglinton Avenue East, the area is within the Yonge-Eglinton Secondary Plan, featuring a mix of mid-rise and high-rise residential buildings.
The proposed tower will have a five-storey podium and 771 residential units. A Gross Floor Area (GFA) of approximately 526,866 square feet results in a Floor Space Index (FSI) of 23.4. Amenities span 22,098 sq. ft. indoors and 11,291 sq. ft. outdoors, spread over the first two floors and a dedicated sixth-floor space. Parking includes a three-level underground garage with 97 resident spaces and 10 for visitors and retail use. Additionally, 850 bicycle parking spaces are provided.
The site is in close proximity to the Mount Pleasant station on the Eglinton LRT, with Eglinton station on Yonge Line 1 just one stop away. Cyclists can use Broadway Avenue, connecting to the Kay Gardiner Beltline trail.
Nearby high-rise developments ranging from 21 to 65 storeys, indicate a bright future for Midtown Toronto.



