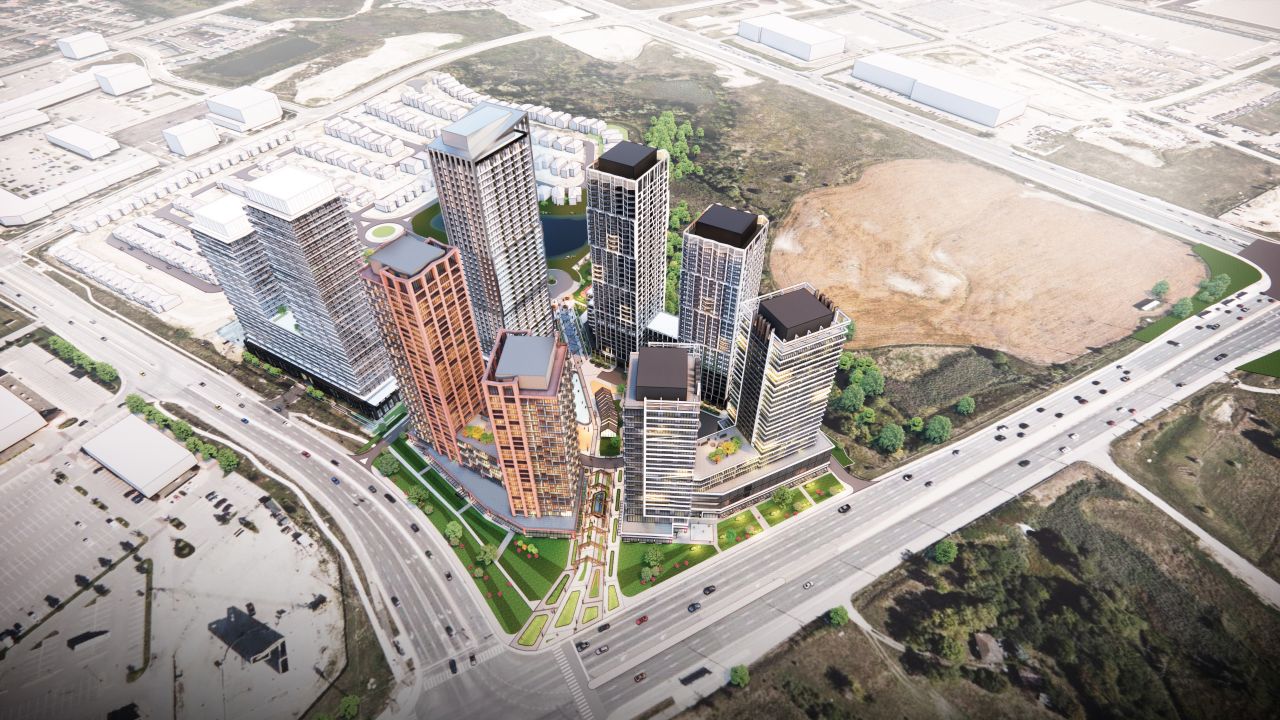In Brampton’s Bram East area, a massive new mixed-use high-rise community is proposed by TACC Construction and HBNG Holborn Group, designed by Turner Fleischer Architects. Located at 4400 Queen Street East, the plan includes seven towers reaching up to 43 storeys, set to transform a vacant 7.56-acre site. The development will add 2,461 residential units, office, and retail spaces.
The towers, ranging from 23 to 43 storeys, will be built in four phases. Each phase features two towers connected by podiums, except for a single 43-storey tower in Phase 3. Amenities include about 40,073 square feet indoor and 26,910 square feet outdoor spaces, three levels of underground parking, and 1,959 total parking spaces, with dedicated spaces for visitors and retail. Bicycle parking is limited, offering 486 spaces.
Ground-floor retail space spans 34,970 square feet along The Gore Road and Queen Street East, while 49,238 square feet of office space occupies the first three storeys of the podium fronting Queen Street East. This site is within The Gore Major Transit Station Area, served by seven transit routes, including two express ZÜM bus services. The Queen Street corridor is also being studied for a future Bus Rapid Transit (BRT) service, expected before 2029.



