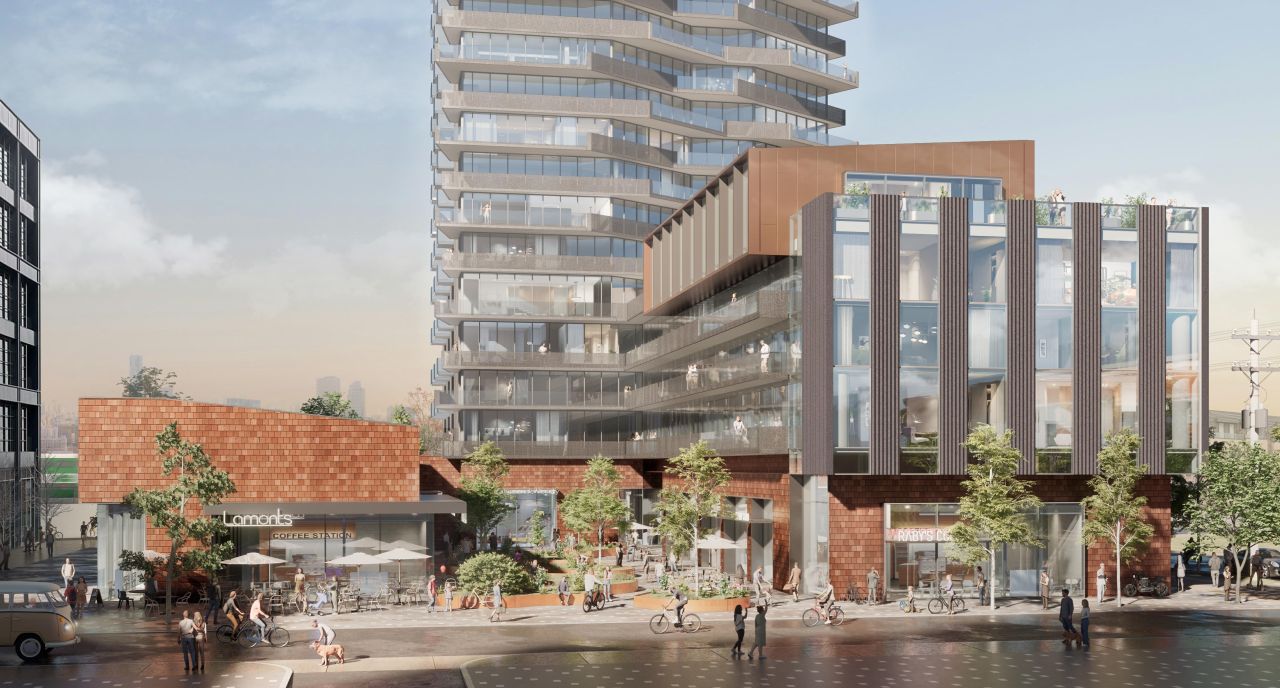Marlin Spring Developments has proposed a 39-storey high-rise at 158 Sterling Road in Toronto’s Junction Triangle neighbourhood. This project, part of the Sterling Master Plan and designed by Giannone Petricone Associates, includes mixed-use condos, low-rise commercial, and live/work buildings. The Sterling Master Plan envisions a redeveloped Junction Triangle with new streets, parkland, and Privately-Owned Publicly-accessible Spaces (POPS). Key elements include retail, residential, daycare, office spaces, and parks.
For 158 Sterling Road, plans include a 39-storey condo with a five-storey podium, providing 325,567 sq. ft. of residential space with 477 units and a Floor Space Index (FSI) of 6.67. The podium will feature 6,490 sq. ft. of retail space and ground-level live-work units. A low-rise commercial building will offer 10,367 sq. ft. of non-residential space. Amenities will cover 10,268 sq. ft., both indoors and outdoors, with a POPS between the complex’s two sections. The underground garage will have 167 parking spaces for residents and visitors, plus over 390 bicycle spaces.
The site is well-serviced by bus and streetcar, and within walking distance to Lansdowne and Dundas West stations on Bloor Line 2, as well as the Bloor GO/Union Pearson Express (UPX) station. Future transit improvements include a new GO station at Bloor and Lansdowne, expected by November 2027.



