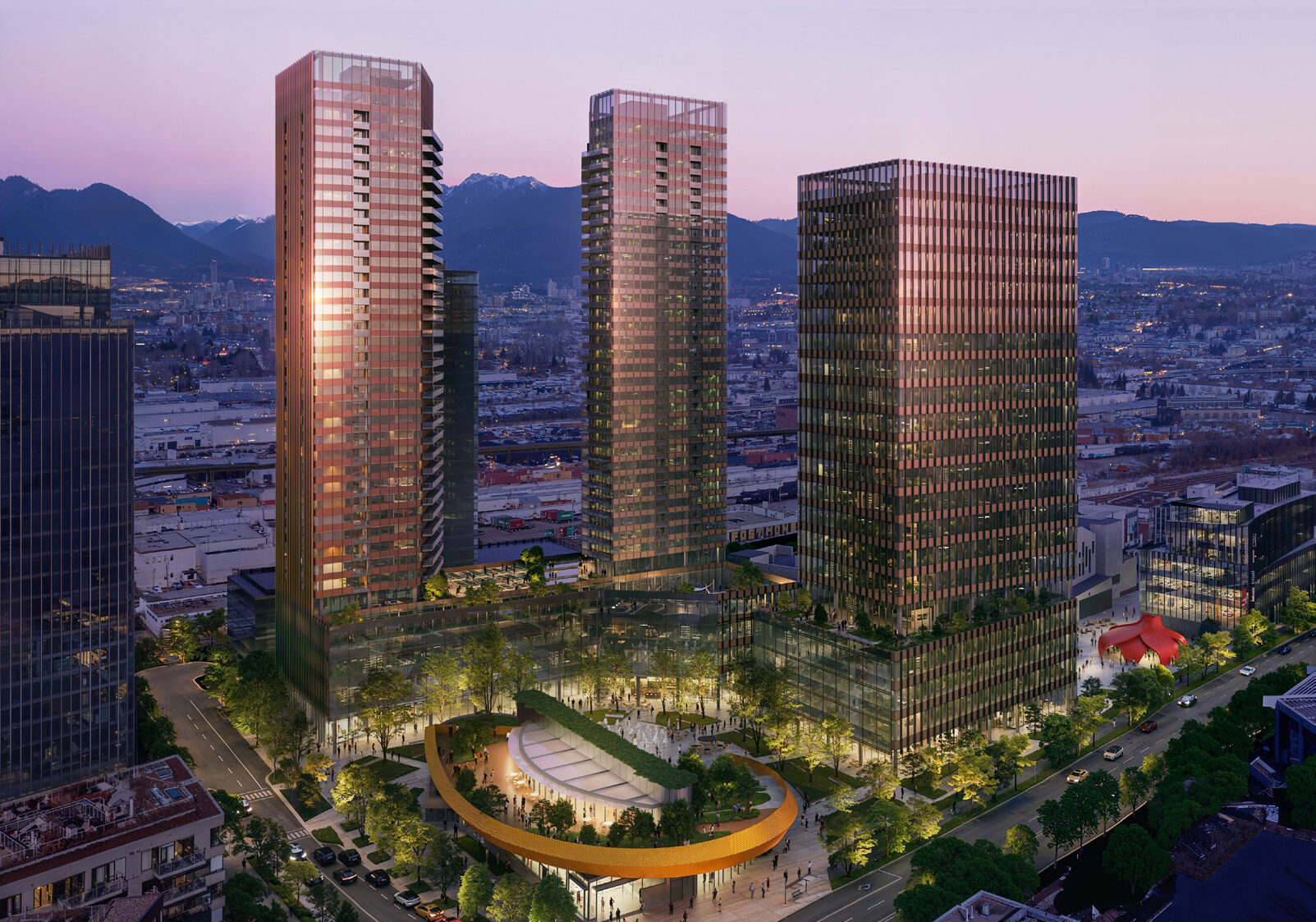A major development project has been proposed next to Emily Carr University of Art and Design’s Great Northern Way campus. Spearheaded by Chip Wilson’s Low Tide Properties and PCI Developments, the proposal includes three new towers: two 35-storey residential buildings with 548 rental units, 20% of which will be below-market rentals and a 20-storey office building. All buildings will feature 4-storey podiums and street-level commercial spaces.
The project boasts a floor space ratio (FSR) of 6.41 and a maximum building height of 373 feet, with additional height for rooftop amenities. It also includes a publicly accessible open space that will be integrated with the future Emily Carr SkyTrain station. A notable feature is a 94-space childcare facility, which will be dedicated turnkey to the City. Additionally, the development will offer 470 vehicle parking spaces and 1,848 bicycle spaces.
The development aims to become the centrepiece of the “Creative District,” unifying the Lot Q district and integrating arts, culture, educational institutions, and commercial workspaces to create a vibrant, locally authentic neighbourhood. This proposal is being considered under the Broadway Plan, and currently, the land is being used by workers on the Broadway Subway Project.



