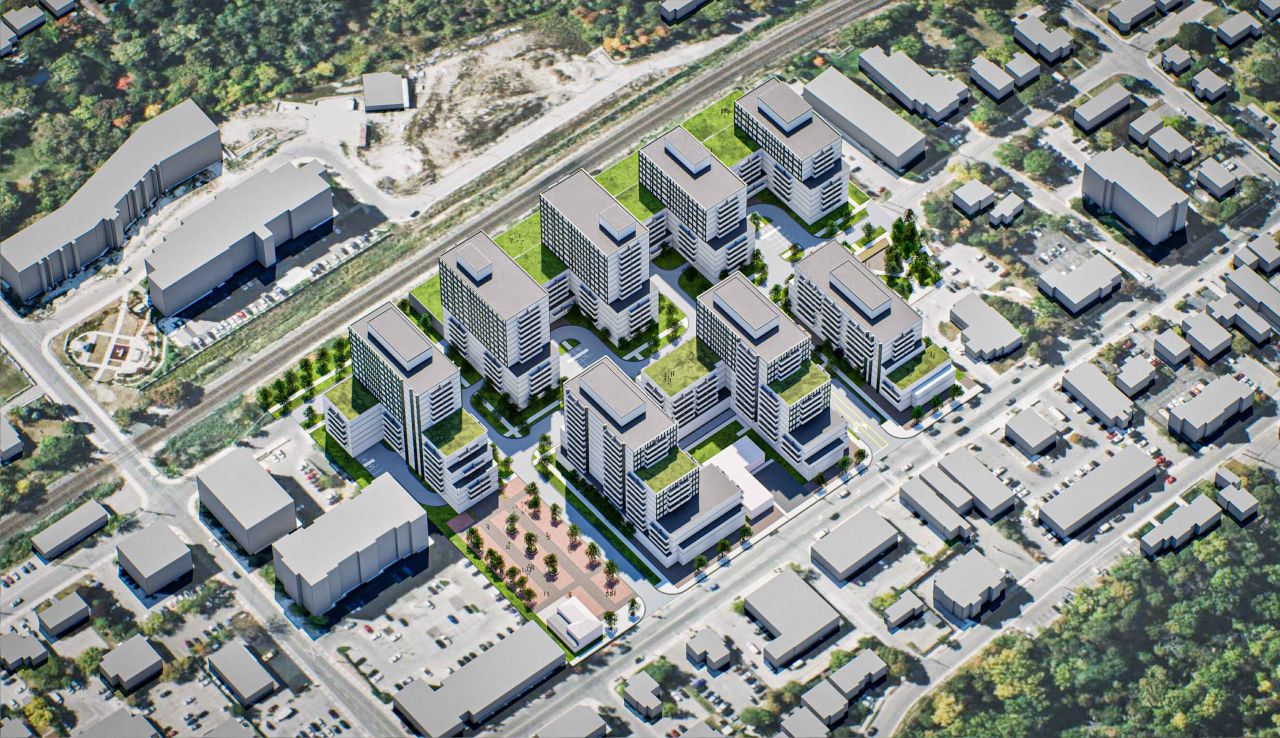Dezen Realty has proposed a significant redevelopment for the Streetsville Centre Plaza in northwest Mississauga. The plan aims to transform the existing commercial area into a vibrant mixed-use community. Located near the Streetsville GO station, this 10.4-acre site will feature residential, commercial, and public spaces designed by SRM Architects.
The project will be carried out in multiple phases. The first phase includes two 13-storey buildings housing a total of 526 units. Overall, the plan features buildings ranging from 2 to 15 storeys, providing 1,808 residential units. The development will include 997,917 square feet of residential space and 38,978 square feet of office and retail space.
A notable aspect of the redevelopment is the preservation of Cuchulainn’s Irish Pub, an on-site heritage building. Future phases of the project will introduce a new public park and a market square. These additions aim to create a community-focused environment that blends modern living with historical elements.
Situated minutes from the Streetsville GO station, the site is within a major transit station area, which promotes higher-density developments. The project will provide ample parking options, including underground garages and bicycle spaces.



