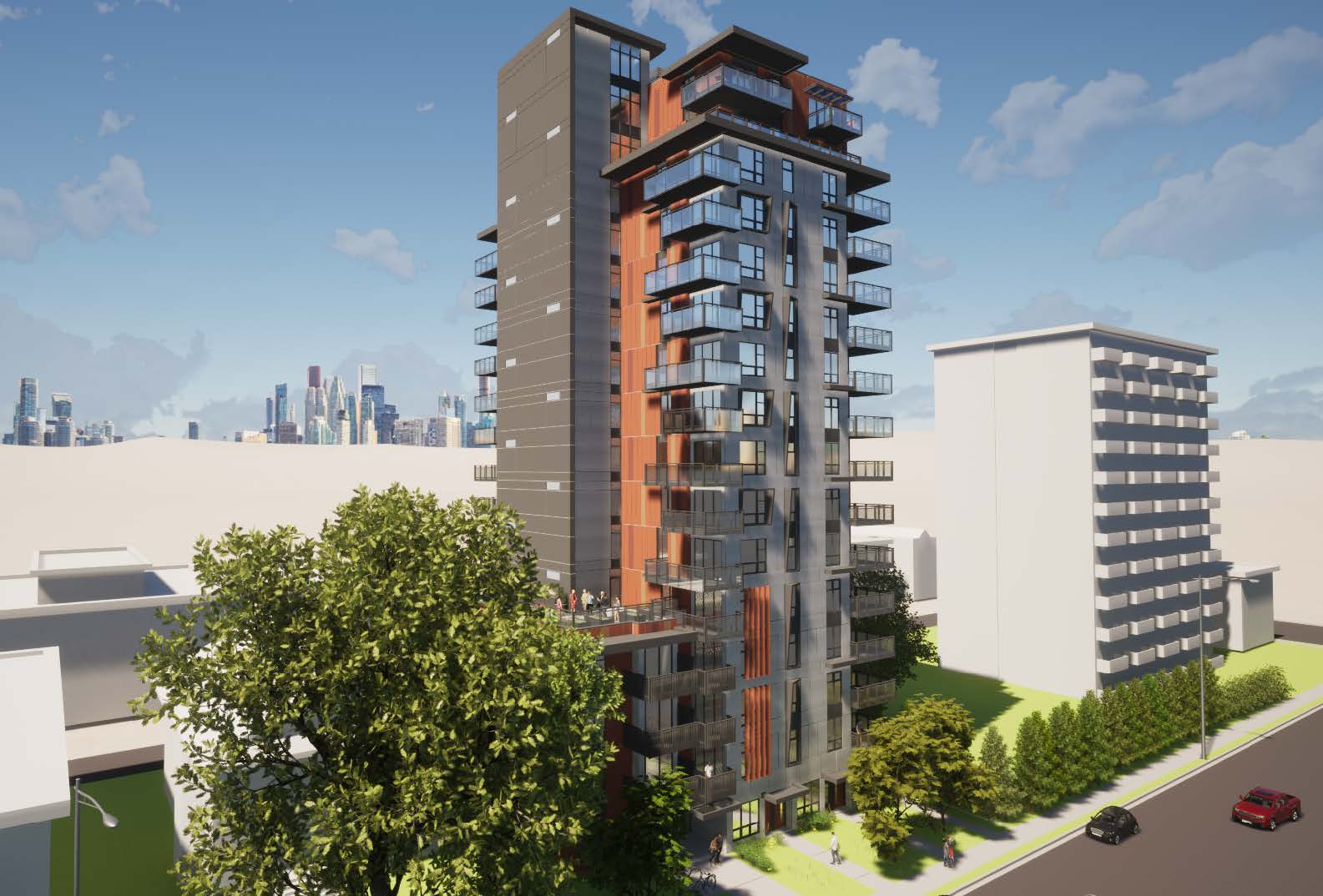A new proposal aims to redevelop the mid-block property at 1171 West 12th Avenue into an 186-ft-tall, 17-storey tower dedicated entirely to secured purpose-built rental housing. Currently, this Fairview neighbourhood site houses a 1954-built, three-storey building with 22 apartments.
The proposed tower, conveniently located about a 12-minute walk from future SkyTrain stations on the Millennium Line’s Broadway extension, will feature 111 rental homes. These include 89 market rental units and 22 below-market units, adhering to the city’s Broadway Plan which mandates at least 20% of rental space be below-market. The unit mix includes 55 studios, 6 one-bedrooms, 39 two-bedrooms, and 11 three-bedrooms.
The project, designed by Stuart Howard Architects, will feature common amenities such as an indoor area on the ground floor and an outdoor terrace on the fifth level. The building will also offer three underground levels with 58 vehicle parking stalls and 210 secure bike spaces. The new structure will have a total floor area of 81,200 sq ft, with a floor area ratio (FAR) of 6.5. The Q&A period is scheduled for September 11 – September 24.



