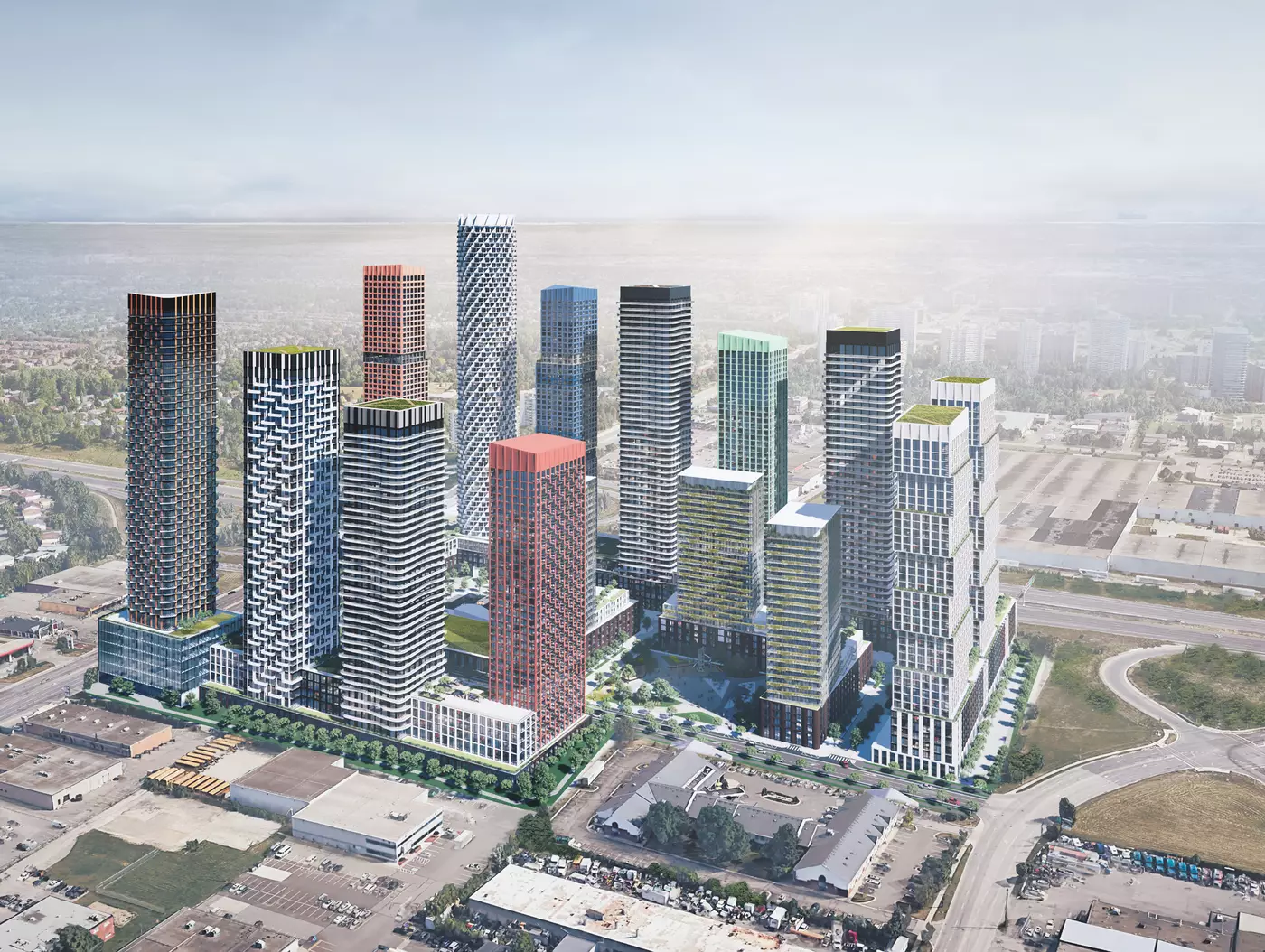Brampton’s skyline could undergo a monumental shift with Starbank Developments’ ambitious proposal to transform Bramrose Square into a vertical community. The project, designed by Turner Fleischer Architects, aims to revamp the suburban landscape with 15 towers, ranging up to an impressive 68 storeys in height. This redevelopment is slated to occur in seven phases, beginning with the utilization of existing surface parking lots and gradually encompassing current retail spaces, including the displacement of a No Frills store. The proposal outlines a total of 6,629 residential units spanning an extensive 5,652,689 square feet, complemented by 49,159 square feet of retail space and 104,388 square feet of office space.
While the plan addresses the pressing need for increased housing density, concerns persist regarding transit accessibility and the provision of an excessive 8,174 parking spaces across various structures. Despite promises of green spaces and amenities, the project’s feasibility and urban planning implications remain subjects debate.



